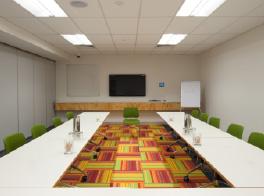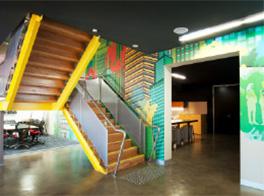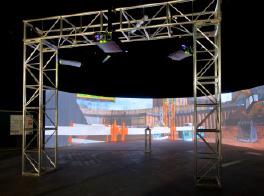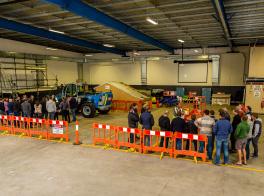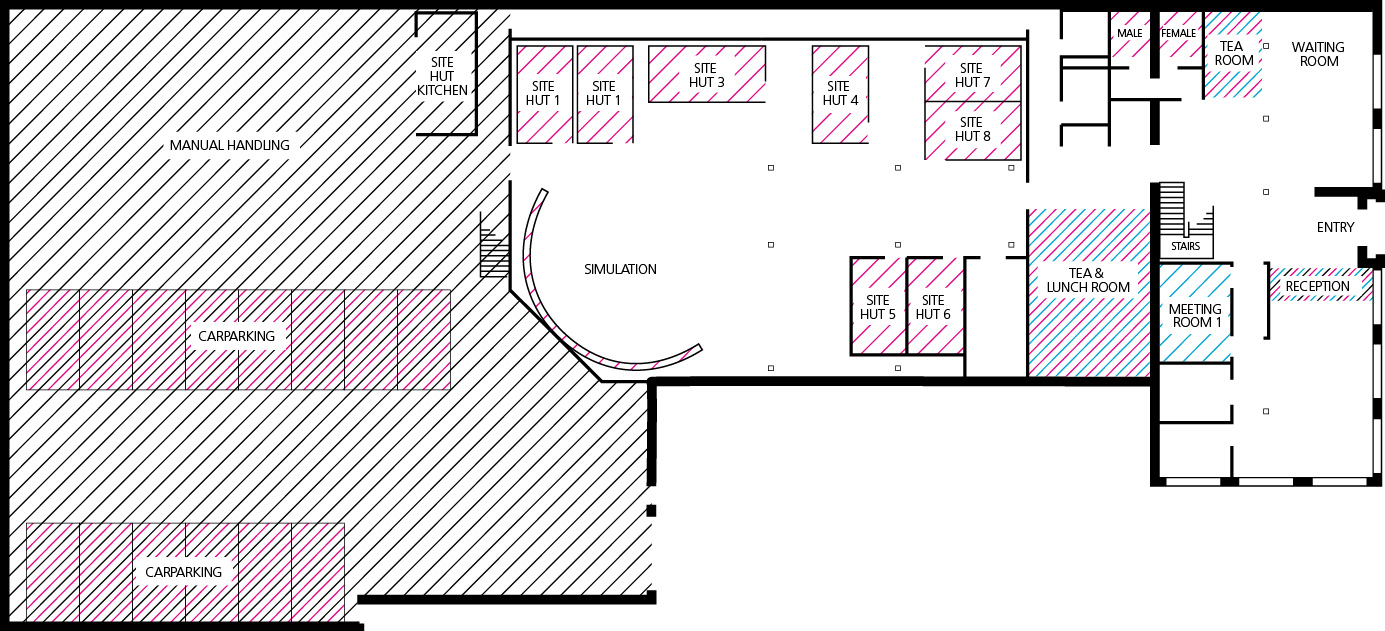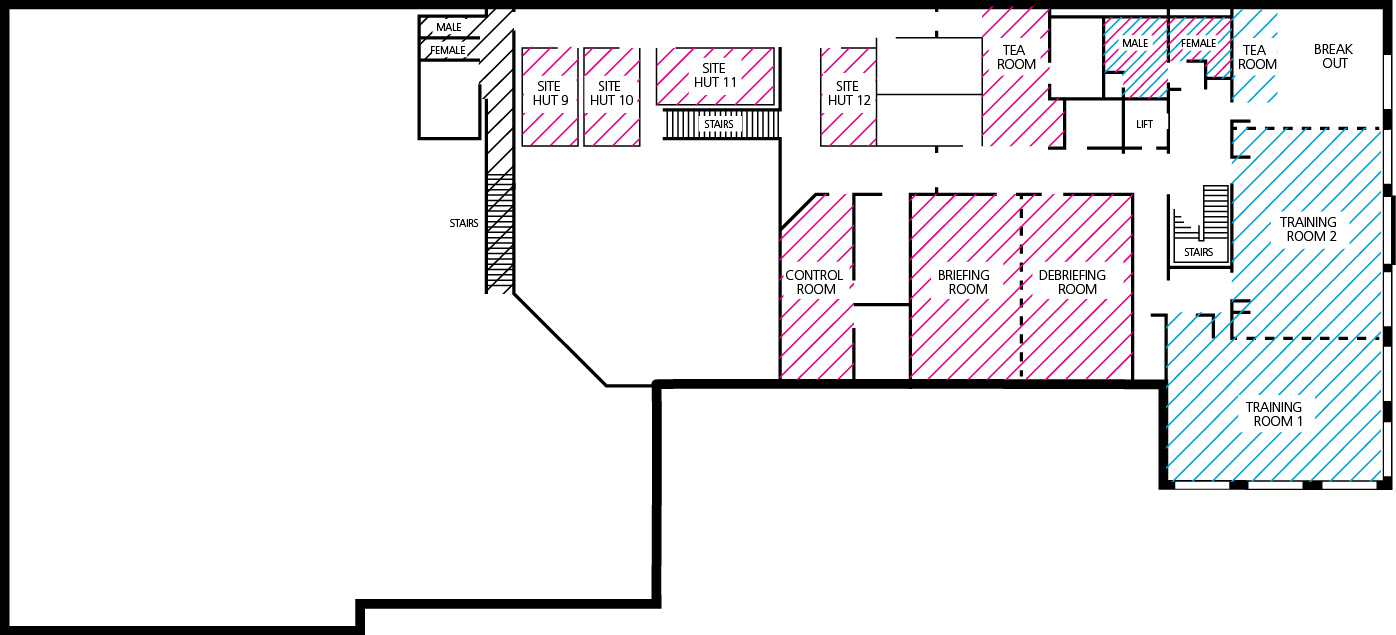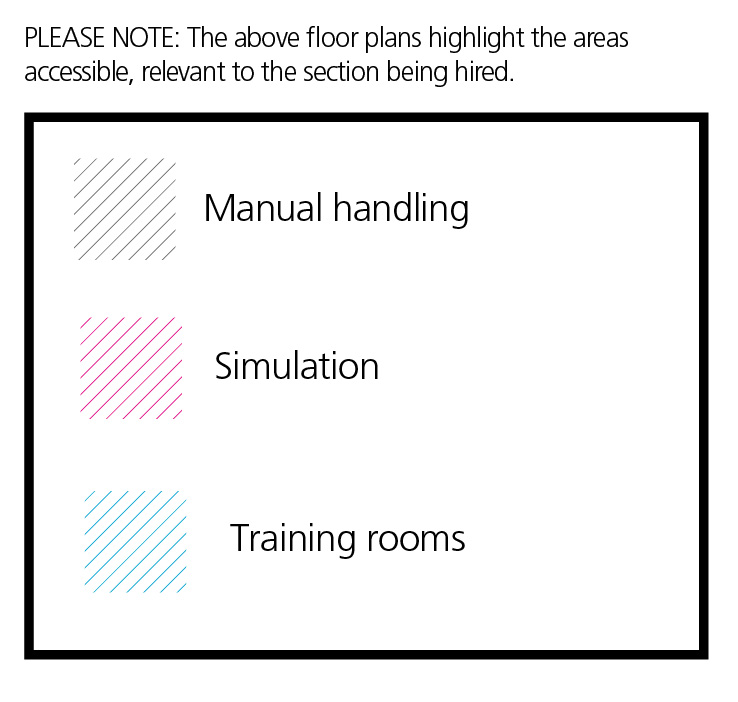We offer a brand new venue with an ergonomic environment filled with natural light and climate controlled rooms. Two training rooms, the simulation centre and our manual handling warehouse are all available for hire at highly competitive rates. Master Builders’ membership discounts apply. Additional equipment such as audio visual equipment, lecterns and flipcharts are also available. Catering can be arranged as well to ensure you get the most out of your event.
49 Brady Street,
South Melbourne VIC 3205
Phone: (03) 9411 4555
Email:[email protected]




