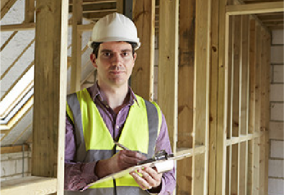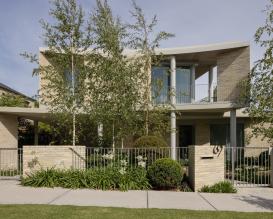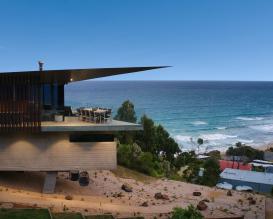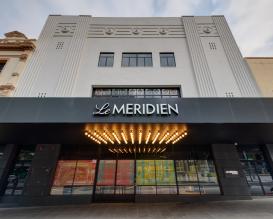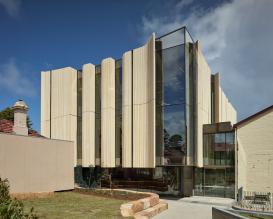- Membership
- Find a Master Builder
- Training
- Careers & accreditation
- Specialist advice
- Apprentice advice
- Building permits & advice
- Bushfire recovery Gippsland
- COVID-19 resources
- Employment and Industrial Relations
- People & Culture advisory services
- Insurance
- Legal
- Mental health support services
- OHS
- Registration advice
- Safety essentials - Free subscription
- Sustainable building advice
- Supply chain and material shortages resources
- Shop
- Events & sponsors
- Awards
- News & information







