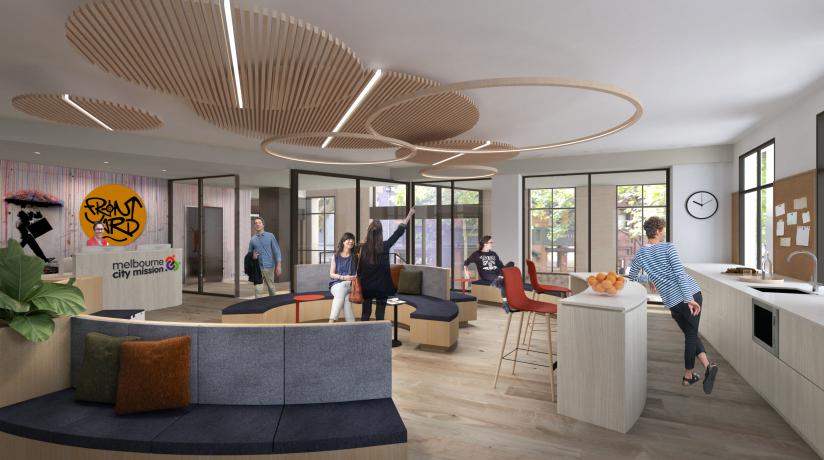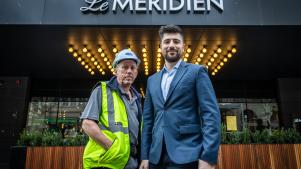On Google maps in February, the facade of Melbourne City Mission, at 19-23 King Street, still revealed nothing of what had been happening inside the building during the previous year. What you could see if you walked around back, down the dusty alley of Hay Place, was construction workers and tradespeople trickling in and out of the building in a steady stream.
Stepping inside, activity was as constrained and intense as the galley on a fishing trawler. There was order to the place, indicated by a deliveries and logistics calendar on the wall and the direction with which the project team operated. This building, occupied by the mission’s Frontyard Youth Services, had been undergoing a radical remodelling to better cater to the needs of Melbourne’s young homeless population, and virtually no surface had been left unaltered.
‘Frontyard’ as it is commonly known, is a kind of emergency room and social triage facility for people age 12 to 25 who have a desperate need for a safe place to sleep. They arrive at any hour of the day or night in need of help, coming from circumstances that can range from stressful to appalling. The centre exists to provide temporary shelter, counselling and sanity for those in urgent need. The centre is always busy and, by 2017, it needed a significant upgrade. As a not-for-profit organisation, funding was an issue.
Among numerous donations made by outside groups and individuals, Built raised its hand to lead the construction pro bono, appointing Luke Rankin as Project Manager. Depending on the phase of the project, Rankin, is responsible for a team of five to 10 people. It is his responsibility to manage all aspects of this project, liaising with the client, working out strategies, providing information to the workers and ensuring compliance with building codes. Alongside him works Site Foreman, Adam Pearce who supports all site operations, and James Hetherington, Contract Administrator, who makes certain that resources and materials are ordered on time, get where they need to go, and are deployed appropriately.
Rankin has been with Built for two years. He is originally from Shepparton where, as a regional builder, he was exposed to a range of commercial project types - retail and small commercial projects. In 2016, he moved to Melbourne.
Rankin excels at establishing a rapport with his colleagues and clients and had distinguished himself as such an employee. His name had been put forward to manage the Frontyard project after his performance on what was, outwardly, a radically different job—the Christian Dior boutique at Chadstone Shopping Centre.
When he first became involved with the Frontyard remodel, Rankin recalls that the centre was still operating as they had been for years, and his first-hand exposure to the residents helped him develop a fast appreciation for the seriousness and impact of the work to be done.
“Kids were arriving—some of them only 15 or 16—as I walked through the centre,” he recalls. “I could see that they needed help. It was clear the project would make a great contribution to city of Melbourne and its youth at risk of homelessness."
For practical reasons, the four-story building will continue to have its ‘front yard’ on the ground floor, but adjacent spaces including specifically allocated ‘calm rooms’ have been established to help reduce the impact on the live environment. Improvements to accessibility, security and circulation also help to ease the tension of a tight inner-city space.
On the upper stories, residents have access to healthy doses of privacy—a priority for the redesign, given that personal space and property are seldom respected in their lives outside the centre. Each resident has their own room, with places to hang their clothes and store whatever possessions they may have brought with them. Outside the rooms, centrally located communal spaces allow residents to prepare their own meals and socialise to the extent they wish.
As with nearly every renovation of an older building, there are surprises that provide challenges for the project team. Frontyard was no exception, as Rankin recalled one unexpected obstacle.
“When we began excavating the elevator shaft to reach the basement, we found a solid 18 cubic metres of concrete that had been left at the bottom during a previous renovation decades earlier. It took 11 days to break it out.”
One of the most difficult aspects of the project is twofold: there is little room—both literally and figuratively—for unexpected things to occur. Space is tight, so materials and equipment must be meticulously managed within the confined space, ensuring no hindrance to operations. A hyper-awareness of the project’s impact is felt among the project team, including what this could mean in the lives of those who will spend time at the centre and rely on its operation.
“Commercially speaking, we need to make sure all the services, materials and time donated are going as far as they can", Rankin says. "This project could not have been possible without the tireless efforts of some great subcontractors - Harvey Norman Commercial in Port Melbourne, Highbury Plumbing, Haydens Partitions, Taubman’s Paint and Signorino Tiles to name a few.”
And with this project, it’s been a ceaseless exercise.
“We’re doing this because it’s the right thing to do. We really believe this new facility will make a difference in the lives of our city’s most vulnerable young people.”






